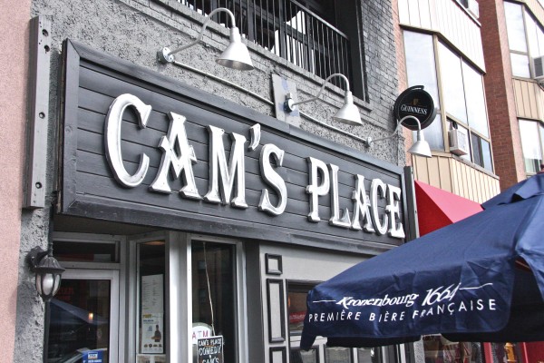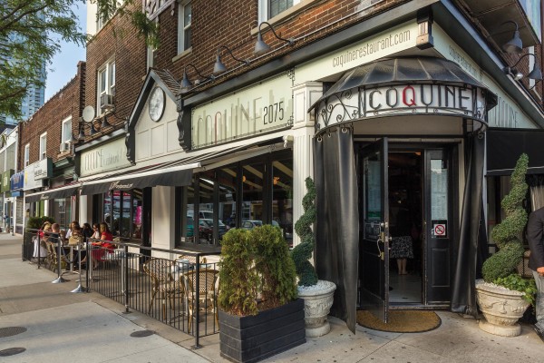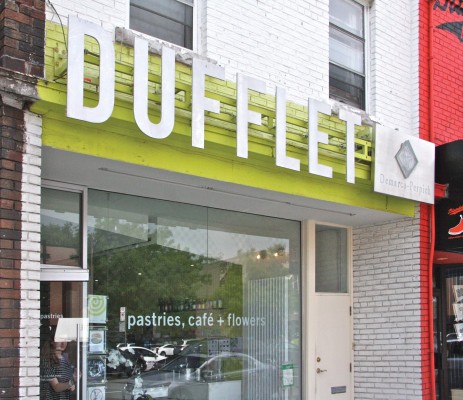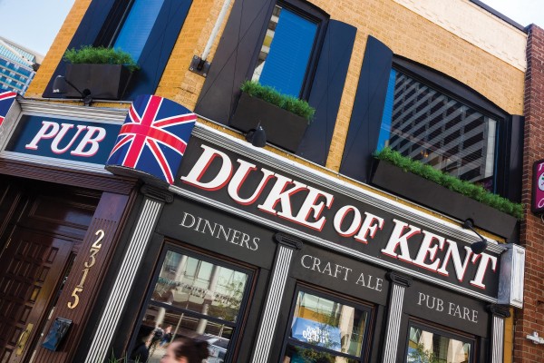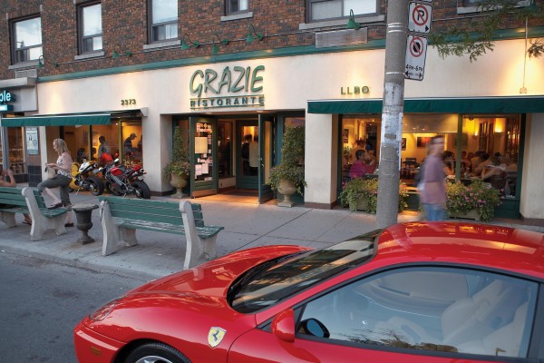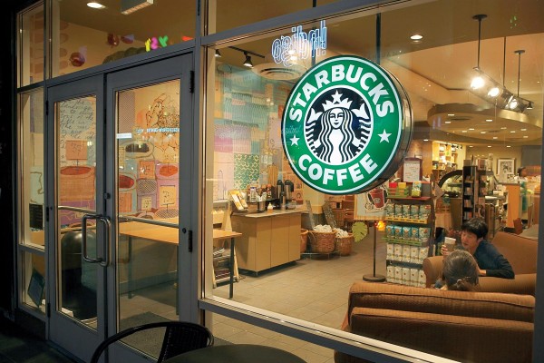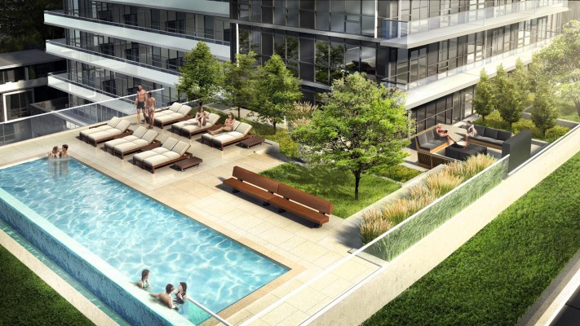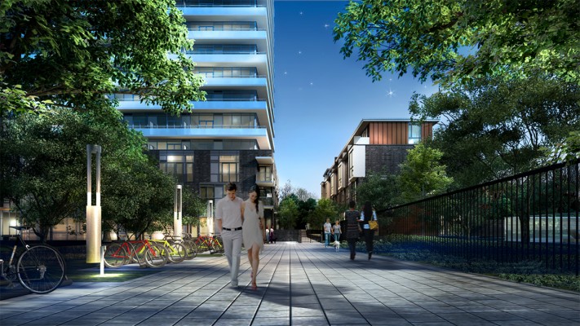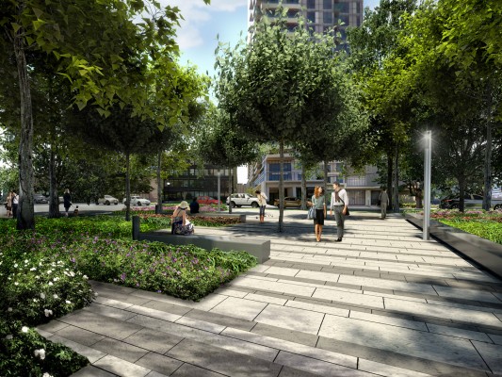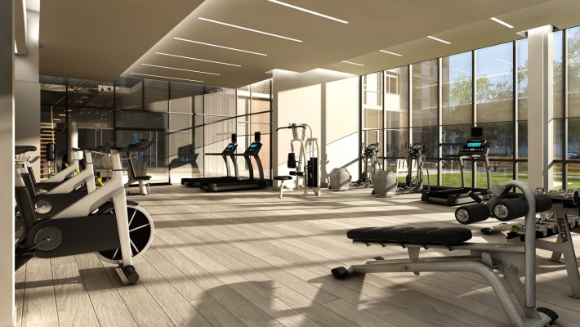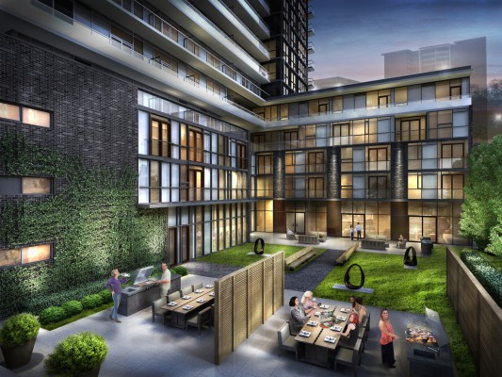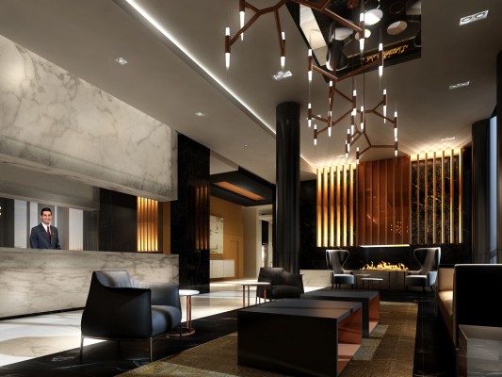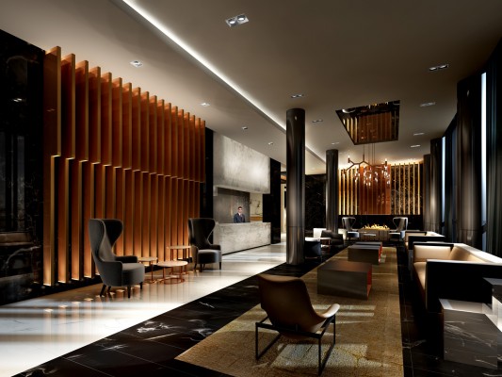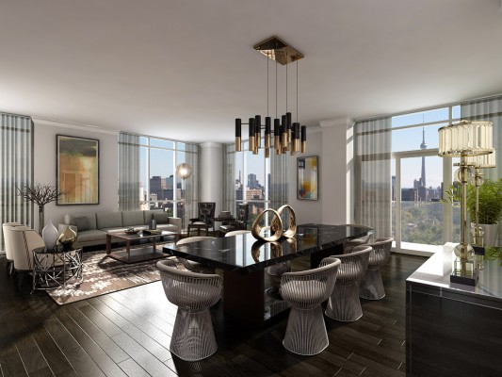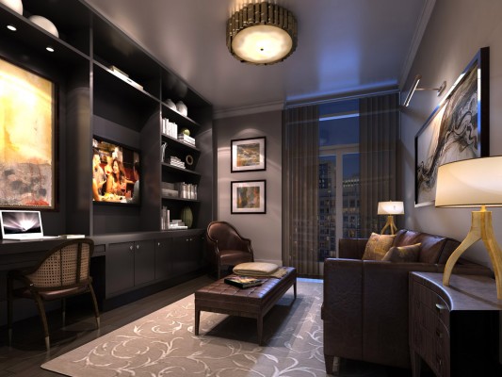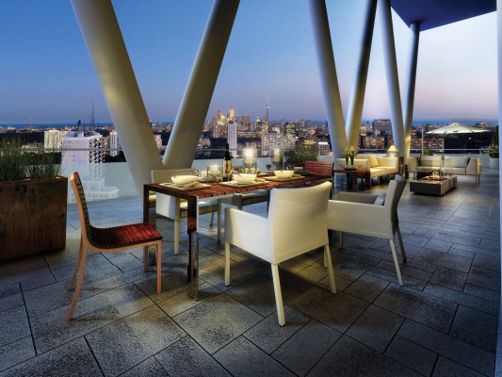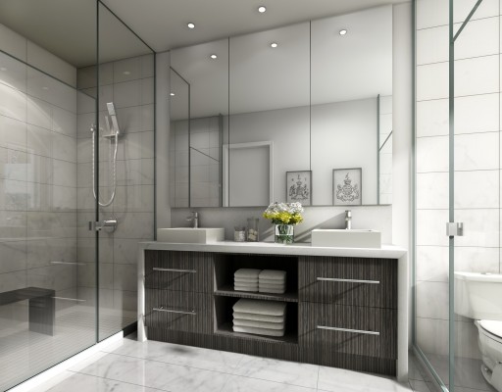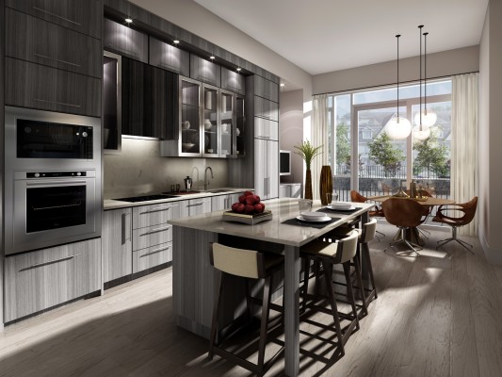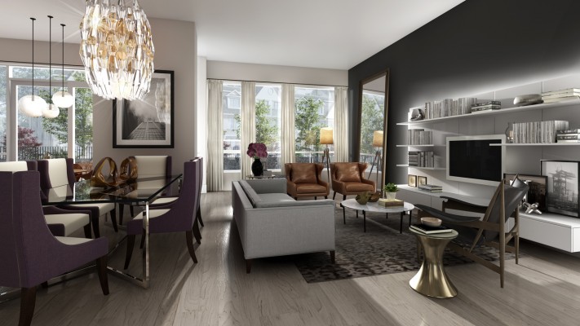101 ErskineSignature
Sophisticated in appeal. Distinctive by design. Unique condominium residences and townhomes that represent the ultimate in luxurious living. Experience life in Toronto’s inimitable midtown neighbourhood.
Introducing 101 Erskine & The Lanes
Designed to celebrate the richness of an urbane lifestyle, the 18 architecturally sophisticated garden suites and townhomes of 101 Erskine bring a new aesthetic to the well-established Yonge and Eglinton neighbourhood. Nestled on the ground level along Erskine Avenue and a private tree-lined park laneway, these two- and three-bedroom residences offer grand living and entertaining spaces, generous ceiling heights up to 15 feet, modern designer kitchens, sumptuous ensuites and private landscaped patios.
The expansive spaces, design-forward interiors and uncompromising attention to detail combine to create a residence ideally suited to those with a penchant for the remarkable. And with a location in one of the city’s top residential and commercial neighbourhoods, the residences of 101 Erskine represent the best in desirable midtown living.
Map
101 Erskine
101 Erskine Avenue, Toronto, ON, Canada
Neighbourhood
Within easy walking distance from 101 Erskine, a vibrant mecca of world class dining, shopping and leisure spaces await. Top tier retailers and restaurateurs flourish in this midtown neighbourhood, thanks to prime subway and bus route access, and high walk score. Live in one of the city’s most desirable urban neighbourhoods.
Neighbourhood Gallery
Pricing & Floorplans
- Suite Type
- Priced From
- Start FL.
- Sq. Ft.
- Maint.
- Tax
Amenities
At 101 Erskine, everything you need to relax, regroup and rejuvenate has been meticulously planned for – with amenities that rival those in the world’s prestigious hotels. Welcome your guests in the stunning modern lobby that leaves an indelible first impression. Bask in the sun on the outdoor terrace or cool off in the infinity pool. From the sleek and sophisticated party room to the dynamic fitness centre, residents can indulge in a rich array of activities and conveniences to suit their modern lifestyles.
- Outdoor terrace
- Infinity swimming pool
- Fireplace lounge
- Fitness centre
- Yoga studio
- Sauna
- Men’s & women’s change rooms
- Screening theatre
- Billiards lounge
- Party room with prep kitchen
- Private dining area
Amenities Gallery
Features & Finishes
Each of the residences in the 101 Erskine Signature Collection delivers design forward features and finishes in Tridel's signature style. From the elegance of designer-selected wide-plank engineered wood flooring, to the sleek integrated appliances and stone countertops of the stunning European kitchens, no detail or luxury has been spared in our endeavour to create a truly remarkable living space.
Within the residential suites, experience smartly designed open concept living and entertaining areas, expansive windows and ceiling heights of up to 15 feet. Indulge in the comforts of your spa-inspired bathroom, with a choice of classic or contemporary cabinetry, cultured marble vanity top, and luxurious free-standing soaker tub. Sophisticated, distinctive, uncompromising. Just as life should be.
Image Gallery
Presentation Centre
2611 Yonge Street
Toronto ON M4P 2J1
(just south of Sheldrake Blvd)
416-480-0700
101erskine@tridel.com
Monday to Thursday, 11am - 7 pm
Fridays Closed
Weekends & Holidays, 12 noon - 6 pm
Sales Representative
- Chilli Yung
- Sales Representative
- Marisa DiCecca
- Sales Representative
