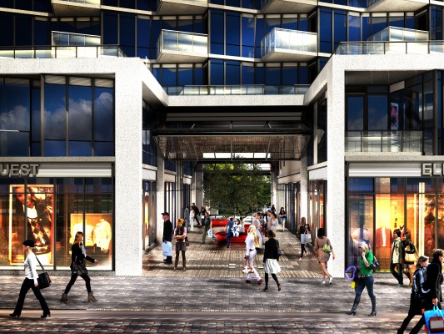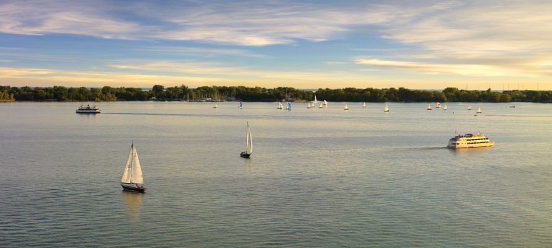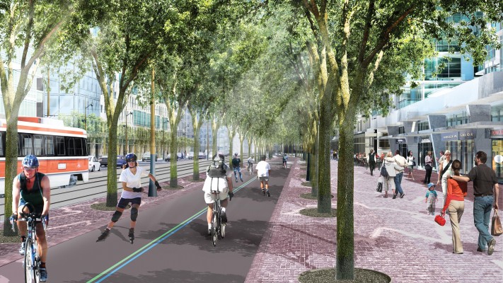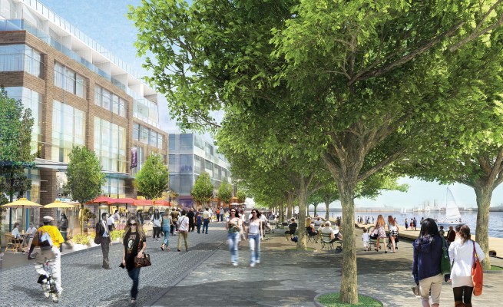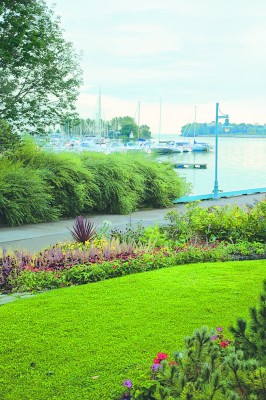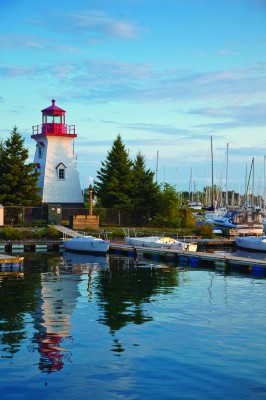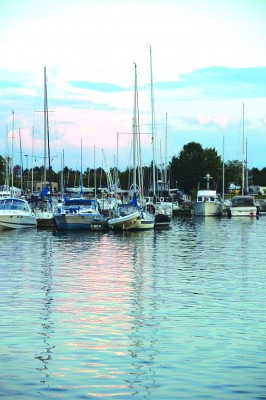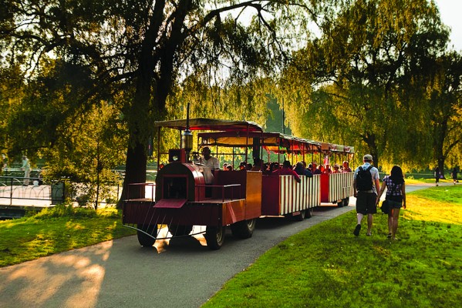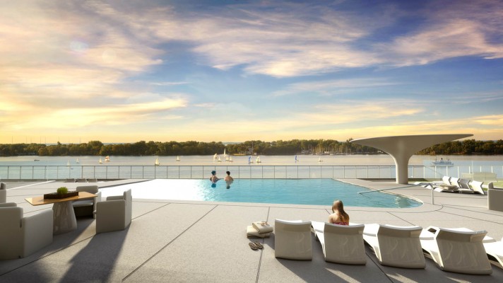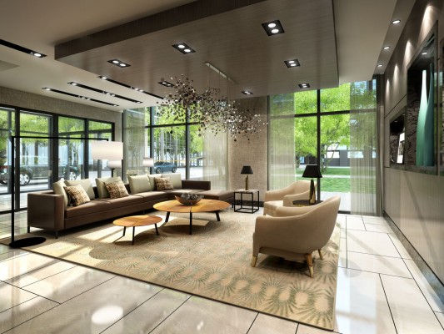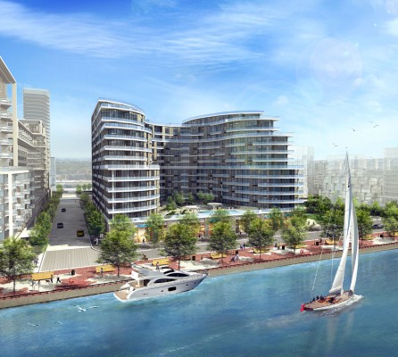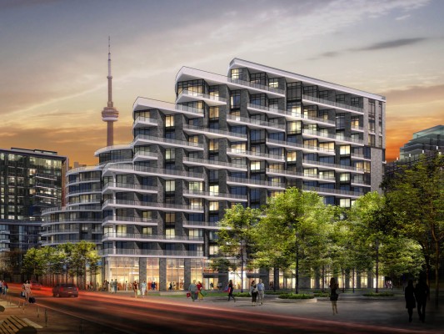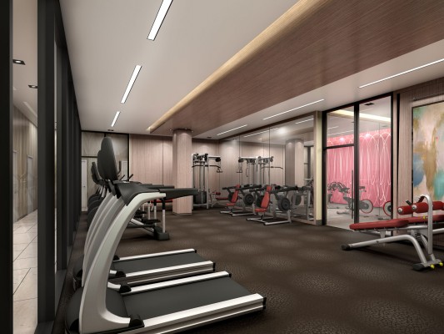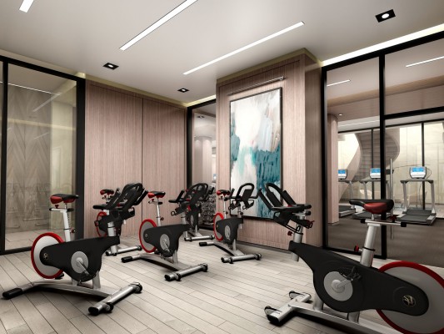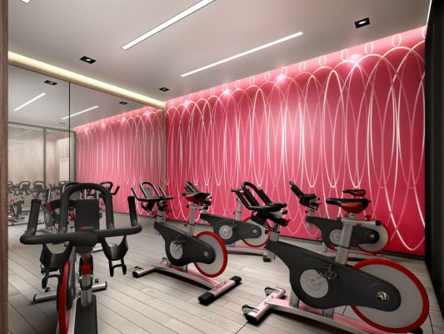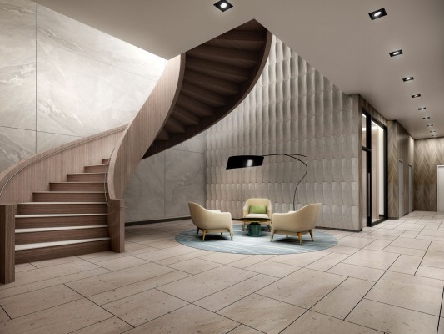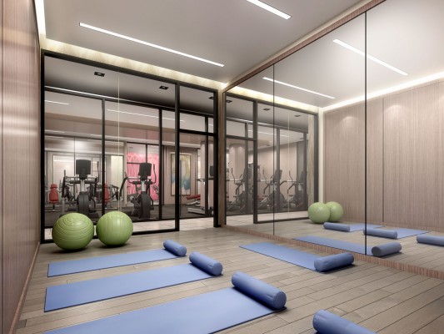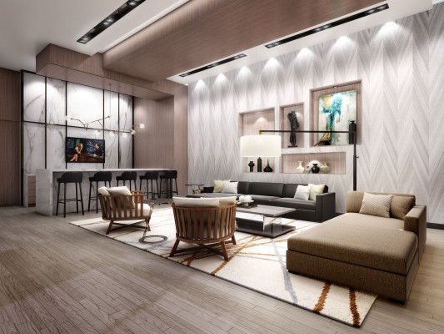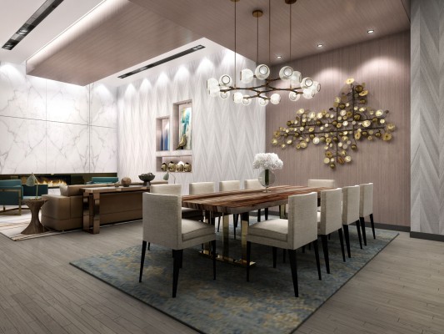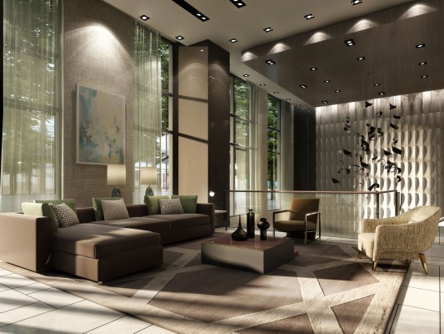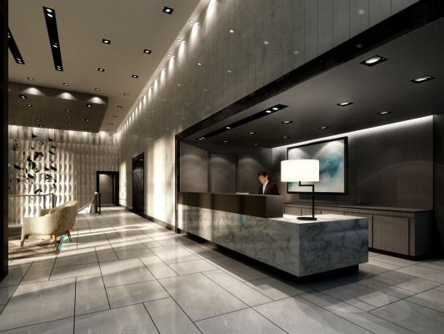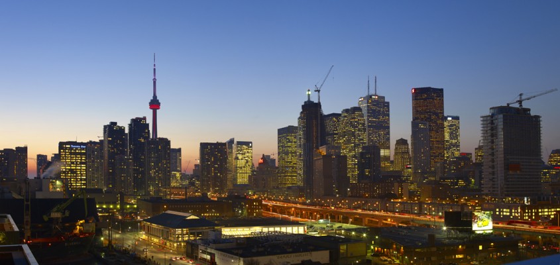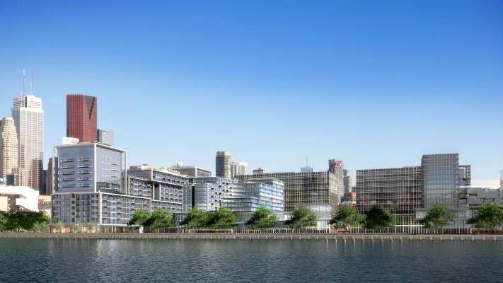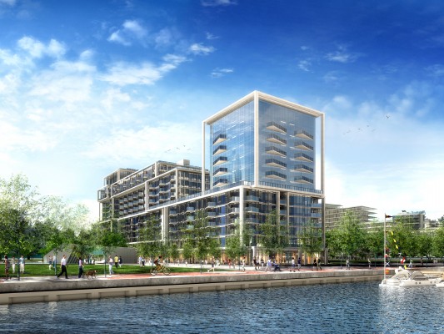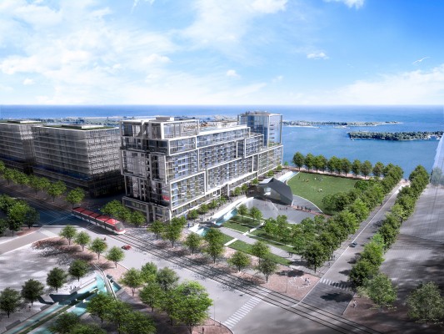AqualinaSignature
At the forefront of the new water’s edge. Signalling the start of something remarkable. Discover the condominium that is destined to become the city’s premier waterfront address. Discover life at Aqualina.
Introducing Aqualina at Bayside
Located on Toronto’s inner harbour alongside the water’s edge, Aqualina signals the exciting rise of the Bayside Toronto community, a fully integrated mixed-use waterfront neighbourhood ideally designed for live, work and play.
With its distinct architecture of stacked prismatic blocks descending towards the lake, this resplendent building has been carefully designed to maximize the spectacular waterfront and city views. A shimmering glass cube facing the lakeside rises from the 7th floor terrace, and is where you will find the premium Signature Collection of suites and penthouses. With meticulous attention to every last detail, and pride of place at the forefront of Toronto’s “new blue edge”, this masterfully designed condominium is destined to become the city’s premier waterfront address.
Map
Aqualina
261 Queens Quay East, Toronto, ON, Canada
Neighbourhood
Aqualina is the first condominium residence in the master-planned Bayside Toronto community. This vibrant neighbourhood represents Waterfront Toronto’s single largest revitalization endeavour along the city’s inner harbour.
The prime water’s edge location of Aqualina offers it all, including magnificent ever-changing vistas of the city and lake. Living here means being close to everything that is fresh and exciting about the transforming city. Sherbourne Common is immediately adjacent, while Sugar Beach is mere steps away. The vibrant energy of Toronto’s historic Distillery District is just moments north, Harbourfront Centre is an easy walk west, and the Financial and Entertainment Districts are a short TTC ride away. An escape out of town is as near as the neighbouring Gardiner Expressway and Don Valley Parkway.
Neighbourhood Gallery
Pricing & Floorplans
- Suite Type
- Priced From
- Start FL.
- Sq. Ft.
- Maint.
- Tax
Amenities & Lifestyle
The formidable first impression begins right at the entrance to Aqualina. A waterfront residence of this stature demands two lobbies to whisk residents home quickly. Both lobbies make distinctive statements echoing Aqualina’s modern urban architectural design. An exceptional array of recreational amenities awaits on the lower level in the form of entertaining spaces and a well appointed fitness centre. The 13th floor offers a spectacular rooftop terrace with an indoor lounge, outdoor infinity pool, sun deck lounge areas, BBQ dining alcoves along with exceptional lake and city views.
- Rooftop terrace with indoor lounge
- Outdoor infinity pool
- Sun deck lounge areas
- BBQ dining alcoves
- Women’s change & steam room
- Men’s change & steam room
- Whirlpool
- Yoga studio
- Spinning studio
- Screening theatre
- Private dining room
- Fitness studio
- Billiards room & games room
- Party room & bar
Amenities Gallery
Features & Finishes
The Aqualina Signature Collection is distinguished for its exquisite modern styling and premium features and finishes. These exceptional residences offer well-appointed features such as 9-foot and 10-foot ceiling heights, quality engineered plank laminate floors and smooth ceilings throughout.
Choose from a selection of designer kitchen cabinetry with contemporary, full height flat panel doors, complete with sleek built-in appliances. The gourmet kitchens feature your choice of large granite or quartz work surfaces, European appliances and contemporary linear cabinetry. Relax and wash the day away in the European-inspired bathrooms. Master ensuites take their cues from the spa, with gorgeous quartz countertops, 5-foot soaker tubs, frameless shower glass enclosures and custom designed vanities. This is luxurious living by design.
Image Gallery
Presentation Centre
261 Queens Quay East
Toronto ON M5A 1B6
416.514.2710
aqualina@tridel.com
Monday to Thursday, 11am - 7 pm
Fridays Closed
Weekends & Holidays, 12 noon - 6 pm
Sales Representative
- May Tsui
- Broker
- Tara Stone
- Sales Representative
